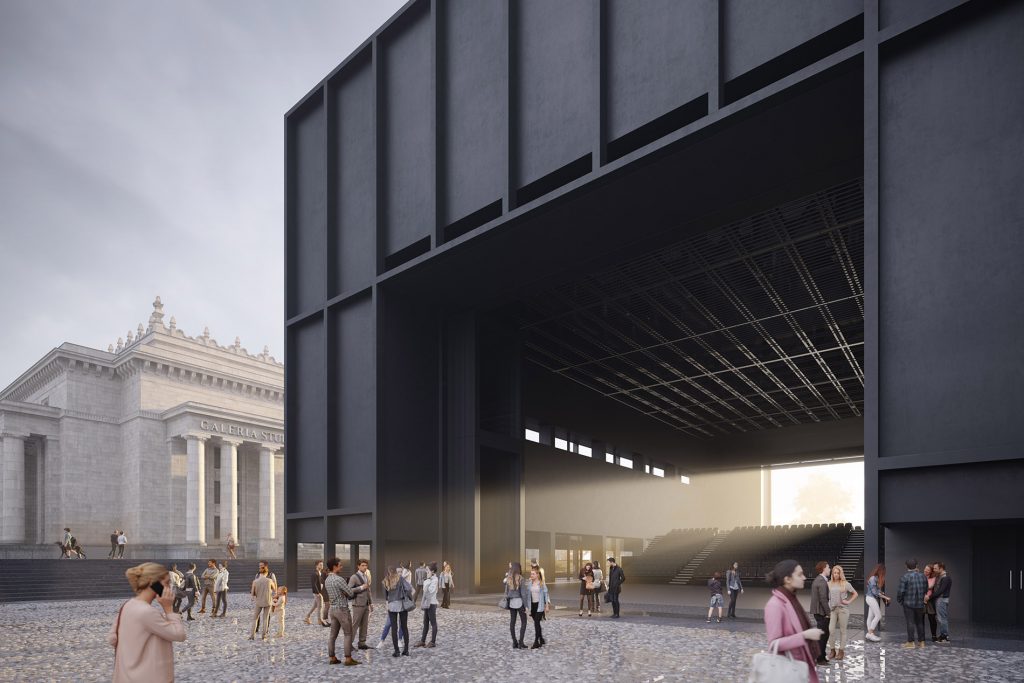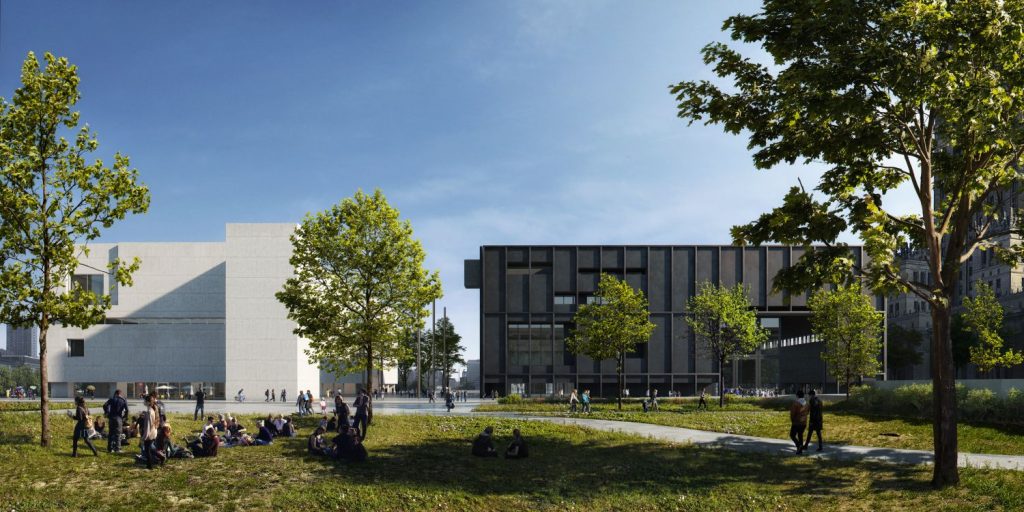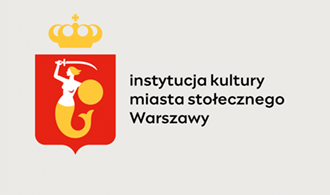
The urban context
The museum, theatre and the forum between them form a coherent whole, while maintaining distinctiveness form each other and their surroundings. Simple forms of the buildings contrast with the massive and striking Palace of Culture and Science and the commercial architecture in the area. The facades, constructed of simple materials, draw inspiration from abstract art works, epitomize the creative life of the capitol city and emphasize the key role that the Museum of Modern Art and TR Warszawa have in the development of the cultural center of Warsaw. The buildings could not be more different from their surroundings, which symbolizes a unique moment in the city’s history.
The project encompasses not only the theatre and museum buildings but also a comprehensive vision of the spatial development plan, including the new infrastructure. The forum between the buildings creates an inviting, vibrant and open meeting place. Simple, strong facades of the buildings mark the edges of the newly designed Central Square and give shape to the more intimate internal forum. The forum is a bustling hub of cultural activities and an open-space meeting spot; both an entrance and a link – it connects the museum and the theatre with the new Central Square and Świętokrzyski Park.

Architecture
The theatre is strongly set between the Central Square, the Palace of Culture and Science and the museum. The cast metal facade adds to the building’s constancy and the light reflected off the cladding and its perforations reveal vivid interior of the urban cultural institution, particularly at dusk, when day turns into night. The museum, more active during the day, is white, bright and light. Its facade material is modern and innovative, corresponding to the modern art presented inside. Glass walls of the ground floor add to the buildings’ lightness and create an impression that the building complex is nearly floating over the street. Each of the buildings has its own unique architectural identity but what they have in common is: the scale, proximity and the space between them. Both facades, in their own way, play with shadow and light and thus picture the flow of time – morning to night and season to season.
Authenticity of the materials
Selection of simple, authentic construction materials for the museum and the theatre clearly distinguishes them from the busy facades of the neighboring buildings. Both are authentic, timeless and tried. They express remarkable scale, significance, depth and artistry. Each of these materials gives the facade a specific color, tone and texture.
Programme and functions of the theatre
Architecture of the theatre building reflects TR Warszawa’s diverse activity that combines experimental art and performances for wide audiences. The building designed by the Thomas Phifer and Partners architectural studio, in cooperation with APA Wojciechowski and Buro Happold, houses two areas where performances, screenings, musical events and interdisciplinary shows can be held. The main auditorium has a maximum capacity of 700 seats and the smaller auditorium, located on the upper floor, 150 seats. In both auditoria the stage area and seats may be freely configured depending on the format and characteristics of the performance. The theatre’s building is equipped with modern technologies, which enable swift change of the repertoire and presentation of large scale performances, concerts, movie and interdisciplinary events, as well as high-tech streamings, low-key art forms, experimental works, and small music forms.
The building is connected with the Parade Square and Świętokrzyski Park via two portals. The 14-meter-tall north and south gates open to their full height which enables organization of open-air artistic events on an unprecedented scale in Poland. With the glass walls of the main auditorium and its location on the forum level, the city becomes a natural background for the performances held inside the building and open-air events. Pedestrians on the Parade Square will be able to observe the rehearsals and everyday preparations for the performances and other cultural events. Main entrance to the theatre is located in the forum. The foyer is a space for meetings and programme-related events. There is also designated space for a restaurant, bistro, box office and cloak room. The foyer is open to the city residents and visitors throughout the day and long after all the theatre performances and other artistic events are finished. The upper floors house a center for artistic exploration, residencies, and educational activities as well as audio and video studios and rehearsal rooms (including a dedicated room for read-throughs). Technical rooms and backstage facilities are located in the core section of the building and underground. Access to the loading docks of the Museum of Modern Art’s warehouse, theatre’s warehouse and workshops and a shared underground parking with spaces for persons with disabilities are also located at underground level.
Functions of the museum
The museum considers accessibility of public spaces to be a priority and that is reflected in the new headquarters’ design. The ground floor’s objective is creation of a new quality of city that invites people to spend time with culture on a daily basis and in comfort. Proximity of the tree-lined street and Świętokrzyski Park, which is greatly expanded towards the museum, is intended to encourage it. Visitors are able to easily enter the building from all sides. The glass-walled ground floor invites people inside. On this level there is an open and publicly accessible auditorium (visible from the outside), educational areas and so-called rapid response galleries as well as a café, bookshop and a staircase that connects this level with the exhibition areas located on the upper floors.
The main exhibition spaces of the museum are located on the first and the second floor, around the central staircase. Each of them houses two sets of interconnected galleries. The ones on the top floor are additionally lit by a diffused light from the skylights. On the -1 level there is a cinema for 150 people, an additional educational room, conservation workshops and storerooms.
Exhibition rooms are interspersed with so-called city rooms – areas with city views, where visitors may rest and take a look at the city from a completely new perspective. The building provides opportunities for individual contemplation, but at the same time it is open to the needs of a large audience.
20.01.2021
